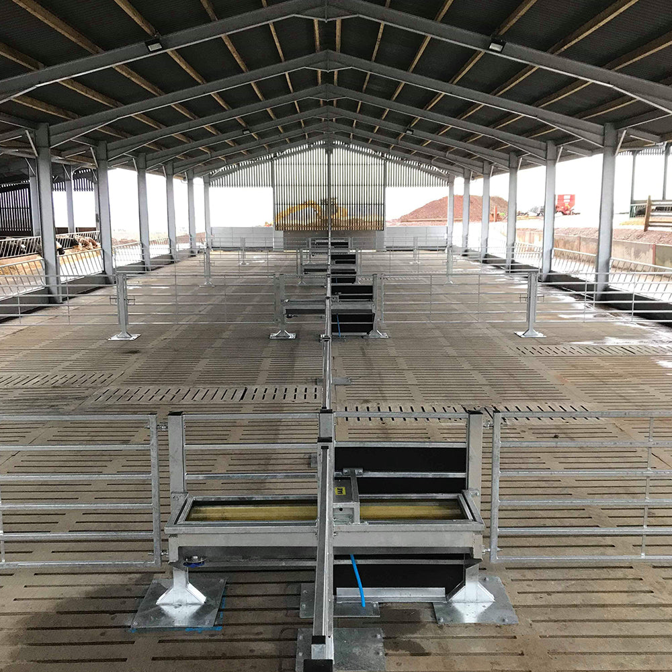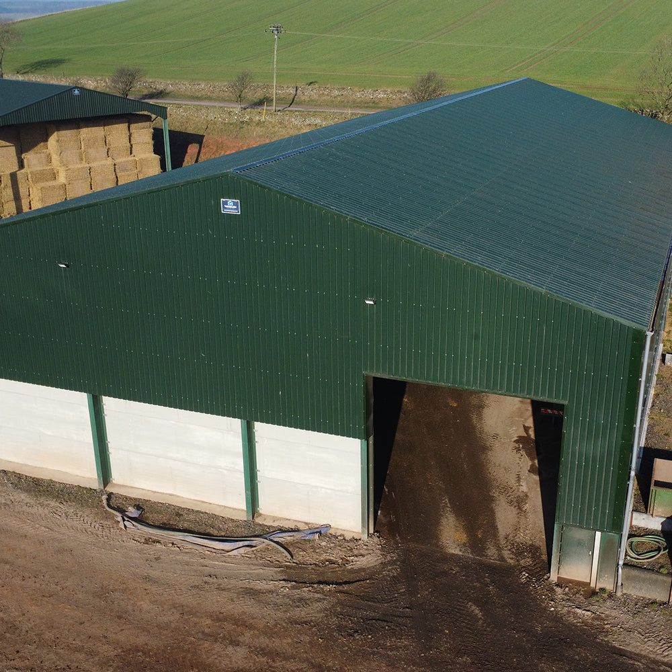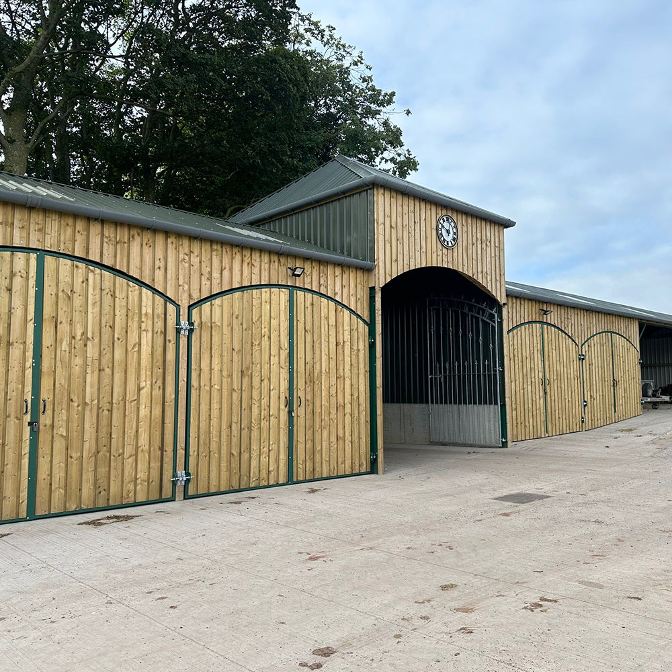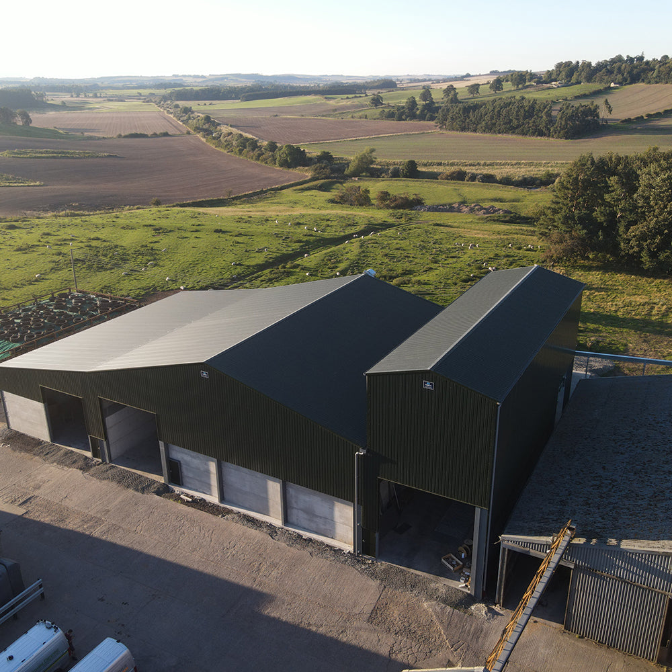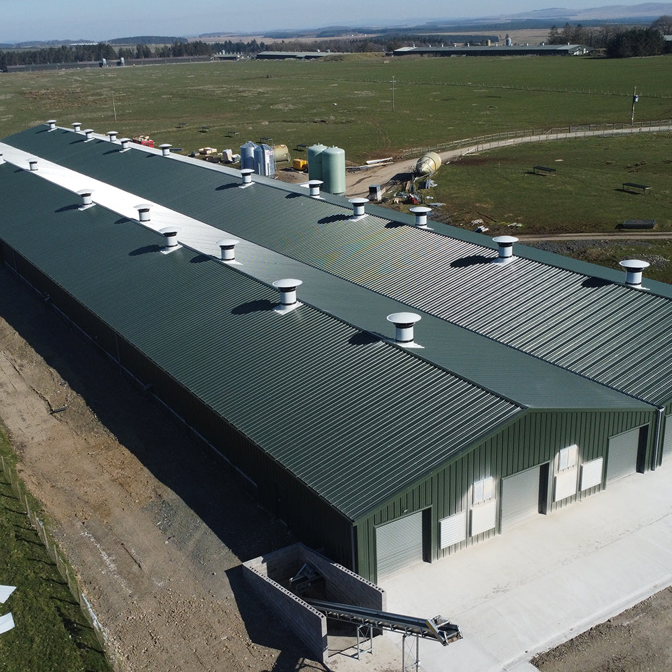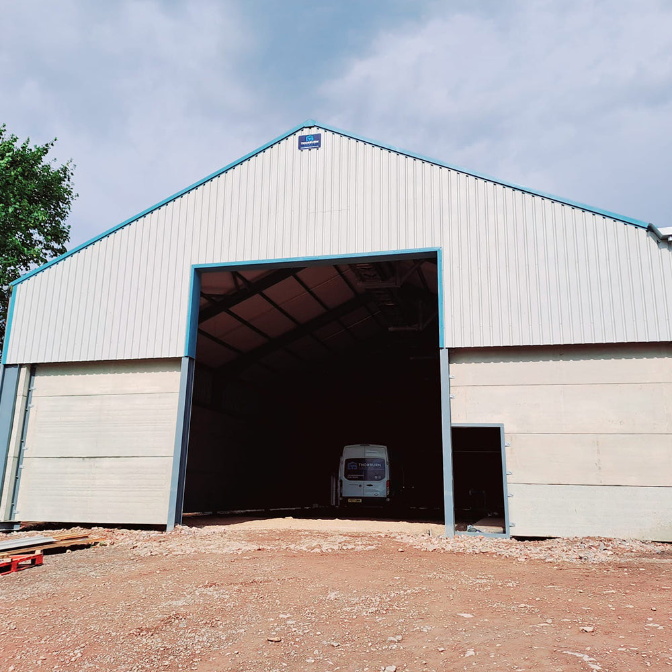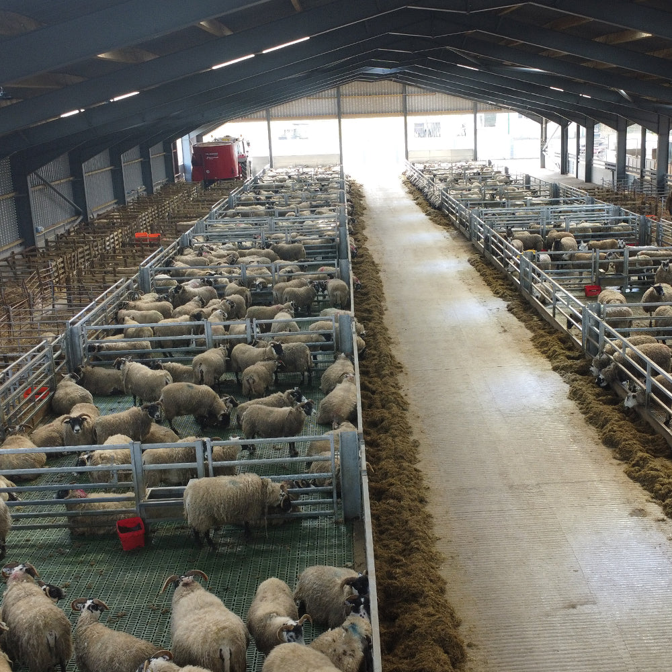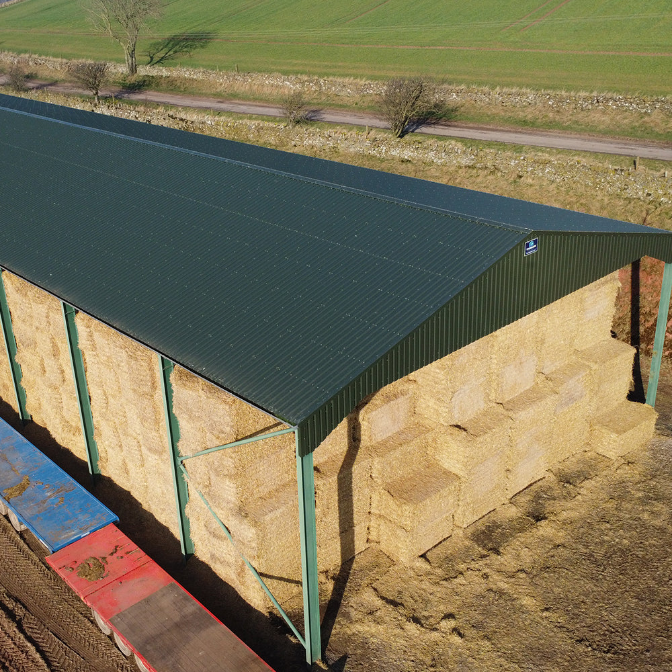The technical team at Thorburn Group play an integral role in every building project. Our CAD technicians, designers and planning specialists each have decades of experience and industry knowledge to design and engineer each project to your exact needs.
Without them your building wouldn't be designed, let alone fabricated, ensuring each project is delivered with all your desired features, engineered to the highest standards and with all the relevant paperwork.
This stage, especially in regard to planning applications and building regulations can be incredibly complicated and stressful when you are trying to embark on a project like a new Steel Frame Building. That is why, we handle everything for you, giving you one less thing to worry about.
If you have any specific questions about the services our planning department offer, then please get in touch.
What do our range of services include?
- Planning - Our team of skilled designers are experienced in building design, planning applications. We can produce plans and prepare applications to obtain all your planning and building regulation approvals. Meaning you have one less thing to worry about. If you propose to substantially alter the appearance of an existing building, convert a building to a different use or construct a new building then you will generally need planning permission. We are here to help you navigate the confusing work of planning applications. Scroll down the page to learn about our different services.
- Building Regulations/Building Warrants - The regulations differ from England & Wales to Scotland. It is a legal requirement to have a building warrant for demolition, conversions, extensions as well as new builds. The building regulations are a set of standards that deal with the structure, fire, environment, safety, noise, energy and sustainability. The building regulations can be an arduous process. The structural part of the building design in Scotland is covered by an SER (Structural Engineers Report) certificate, we can include this as part of our service.
- Site Visits - We will visit the proposed site to take detailed measurements, carry out surveys and take levels. This ensures we not only design a building to your specifications but also ensure it will work with the existing site conditions.
- Detailed Drawings - We can create different perspectives of the building quickly and easily, so you get an excellent idea of what it will look like once completed. This includes elevations, rendered drawings and 3D graphics. Giving you the best opportunity to decide whether you will be happy with the final outcome, or if you would like to make any changes.
- Design - Our expert team will work with you to create a steel-framed building tailored to your exact needs. From initial concept to finalised plans, we ensure the design is both functional and efficient, maximising space and structural integrity. Every detail is considered to deliver a building that meets your requirements while complying with industry standards.
- Workshop Drawings - We produce precise workshop drawings that detail every component of your steel-framed building, ensuring accuracy in fabrication and assembly. These technical drawings provide essential guidance for manufacturing and construction, reducing errors and streamlining the build process.
- Technical Advice - Our team is on hand to provide expert technical advice at every stage of your project. Whether you need guidance on structural integrity, material selection such as cladding specifications, finishes, insulation values, or compliance with regulations, we ensure you have the right information to make informed decisions and achieve the best results.












